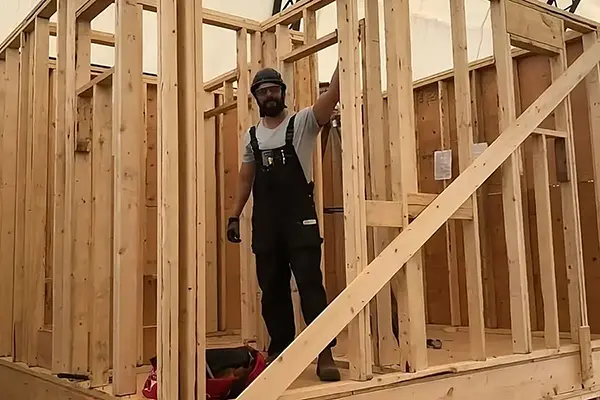BC Building Code
Permit Drawings
Focus on your project. We'll handle the red tape.
Permits
Approved
Code
Compliance
Google
Rating
Years
Experience
Custom Home Design
& Commercial Building Permits
Whether you're planning on developing a New Custom Home or Renovating an existing one, we provide expert, Code-Compliant drawings for residential projects. We also offer Commercial Renovation drawings for new businesses looking to expand or modify their space. From initial concepts to final permit-ready plans, we ensure your project meets BC Building Code and municipal Zoning regulations for quick approvals and smooth construction.
Building Permit Drawings Portfolio
Explore our constructed projects across the Greater Vancouver area and beyond. From new custom homes to complex Renovations and Commercial Tenant Improvements, we've helped clients bring their visions to life with code-compliant, permit-ready plans.
About Us
We help homeowners and business owners across BC get their projects approved with clear, accurate, and affordable drawings. Our expertise is in making sure your plans are fully Code-Compliant, visually clear, and ready for approval. We confidently handle the technical side—from navigating complex Zoning Bylaws and BC Building Code regulations to meeting Energy Step Code requirements.
Since our start in 2015, we've leveraged advanced tools like Revit for 3D Architecture and 360 Lidar scanning for precise measurements, reducing delays and preventing costly errors. With Canadian Blueprint, you're not just getting drawings; you're getting a reliable partner dedicated to your project's success and your peace of mind.


Edward Vega
Certified Technician
"We make the permit process clear, straightforward, and stress-free, so you can focus on building your dream."
Approved
Rating
Experience
What Our Clients Say
Don't just take our word for it. Here's what our clients have to say about working with Canadian Blueprint.
Contact Form
To provide you with accurate information and meaningful assistance, we
request specific details about your project. The information you share
helps us understand your needs, prepare relevant insights, and ensure we
can contact you efficiently.
All information is handled
confidentially and used solely to evaluate how we can best serve your
project requirements.
Request a Quote
Fill out the form below for a free feasibility study, and we'll determine if your project is feasible and provide you with a free quote.
Areas We Serve
We proudly provide our building permit and design services throughout British Columbia.
Is your city not listed? Contact us to learn if we serve your area!
Building Permit & Architectural Design FAQs
Find answers to common questions about Building Permits, the BC Building Code, and our design services.
Loading...
Still Have Questions?
Visit our video catalog where you can find in-depth explanations of our services, the permit process, and what to expect when working with us on your project.
Articles You May Be Interested In
Browse our guides and articles on Building Design, Code Compliance, and project planning. Find expert insights and practical tips for your next project.
Ready to Start Your Project?
Contact us today for a free consultation and let us help you navigate the permit process with ease.